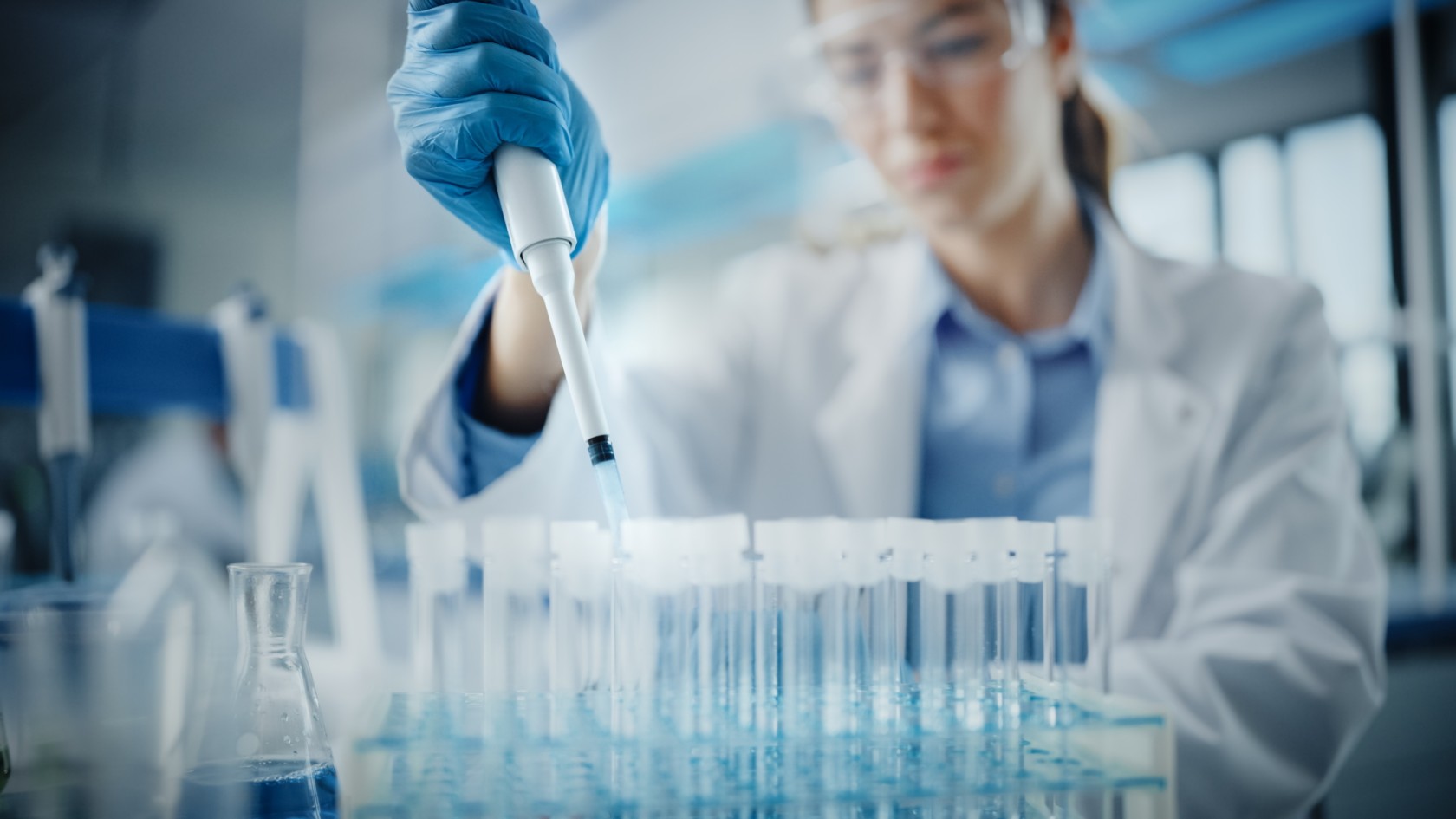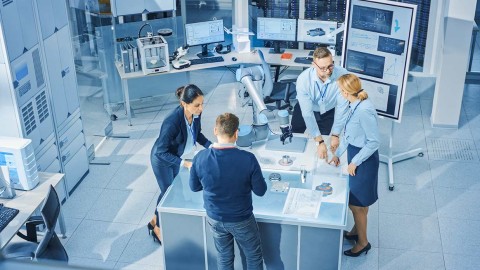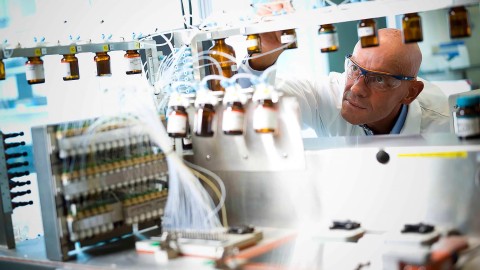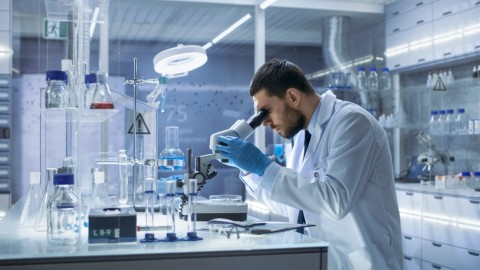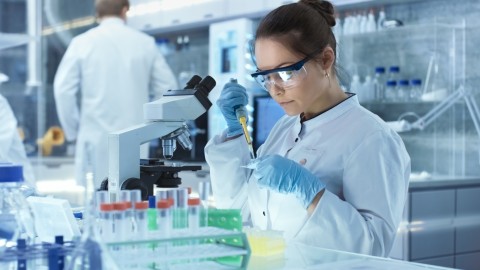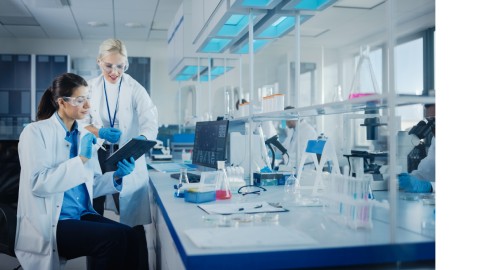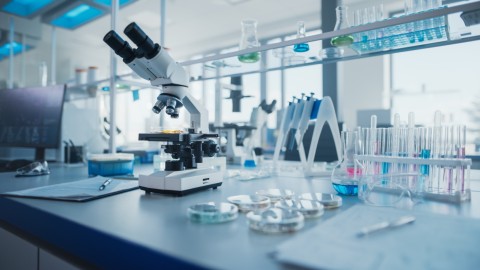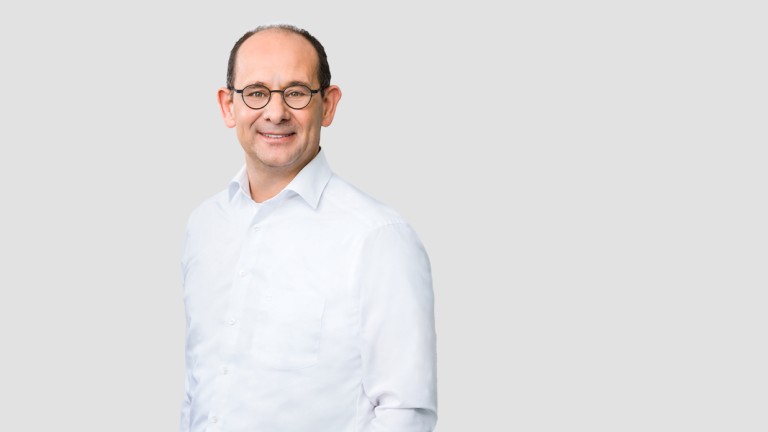Combining laboratory and aesthetics
Modern working methods mean new demands on laboratories
Not so long ago, laboratories had to be practical and functional. Accordingly, laboratory equipment and interior design were designed to meet precisely these requirements. But times are changing. We know that satisfied employees do better work and that the working environment has an important influence on employee satisfaction.
For this reason, interior designers are increasingly being consulted, even when it comes to the new construction or conversion of laboratory space - or even experts on the subject of New Work and collaboration. This involves transferring findings from the office context to work in the laboratory, resulting in corresponding concepts for laboratory design.
However, laboratory design is complex and these experts often lack knowledge of the specifics of laboratory technology or experience in laboratory design and operation. This often leads to unrealistic ideas for the actual design. Because not everything that looks good is also compatible with later use as a laboratory.
Infraserv Höchst lab planners work closely with fellow architects
As an experienced laboratory operator, Infraserv Höchst knows that functionality should not be neglected in a production environment. Nevertheless, we are always open to new ideas, which is why we like to work not only with our own architects, but also, at the client's request, with their external architectural offices. After all, we want to plan and implement the laboratory that best meets the customer's ideas and expectations.
The different points of view are very enriching for everyone involved. They allow the architecture firms and New Work experts to work out more specifically what is needed to achieve the desired effect. For example, is the lounge furniture in the laboratory necessary for employee satisfaction or can well-being also be achieved through alternative areas for informal exchanges? This is where interesting ideas and insights often arise.
As laboratory experts, we also benefit from the exchange and friction with internal and external experts. We are constantly getting ideas on what is happening in the field of architecture and employee collaboration and how this can be implemented in the office environment. We learn a lot of new things from these impulses and can rethink the approaches and processes in the laboratory. This knowledge then also flows into future laboratory design.
For successful collaboration in the planning process, it is important to maintain an open approach instead of directly blocking new ideas. This allows the laboratory to develop further. And the customer can continue to implement the new building or conversion and at the same time be sure that the end result will be an optimally functioning laboratory.
Laboratory design: Questions you should answer before starting construction
If you are currently thinking more intensively about modern laboratory concepts, then perhaps our article on laboratory design will help you.

